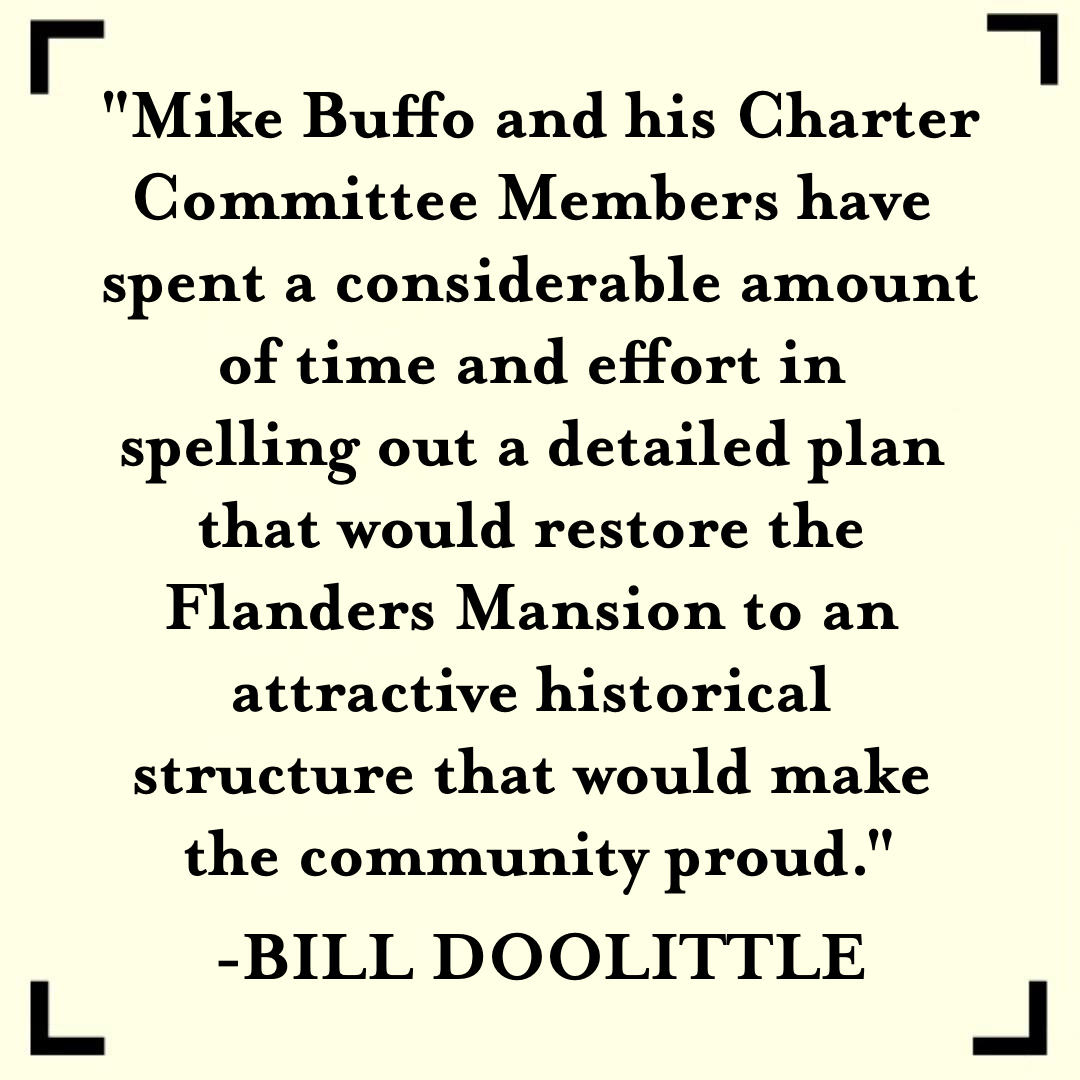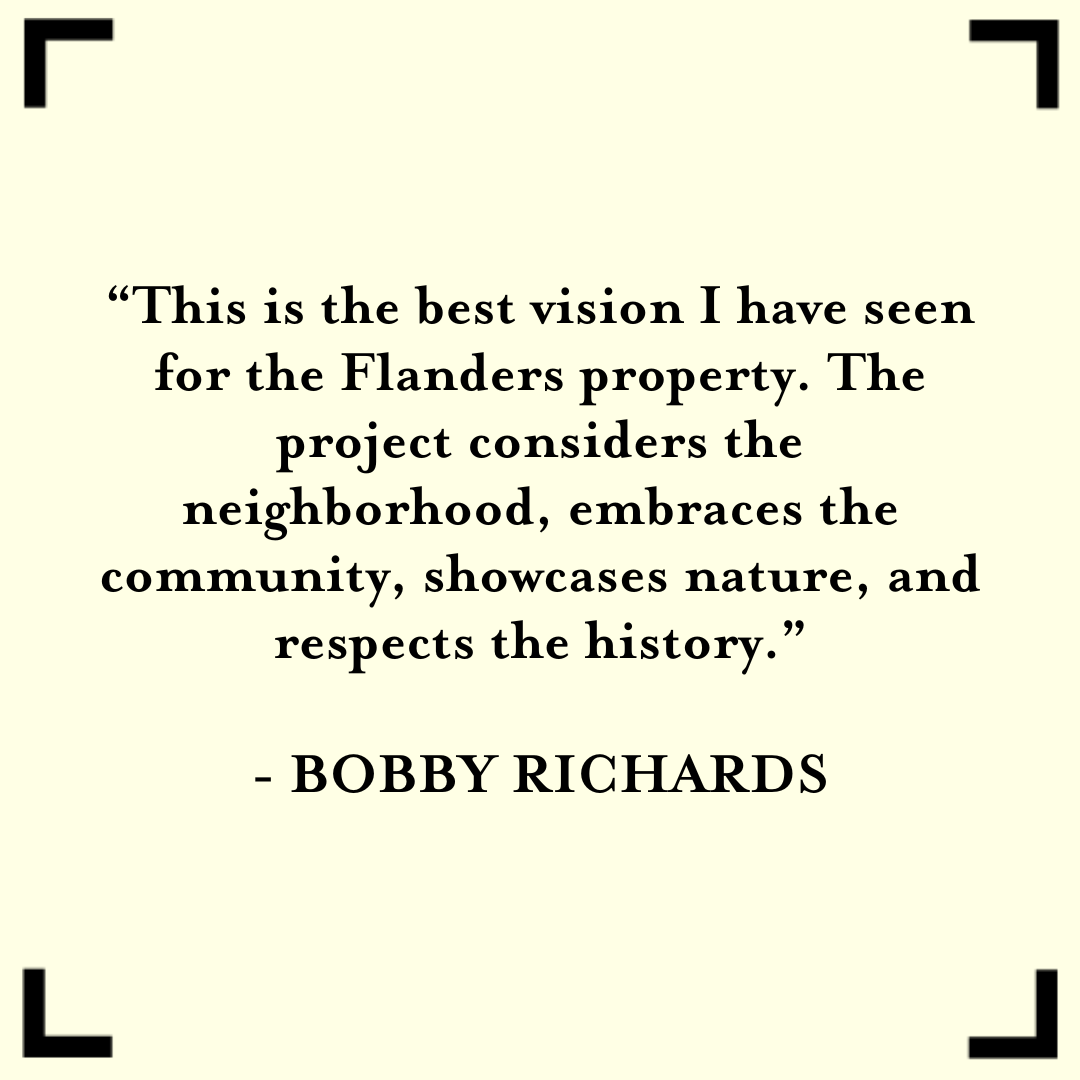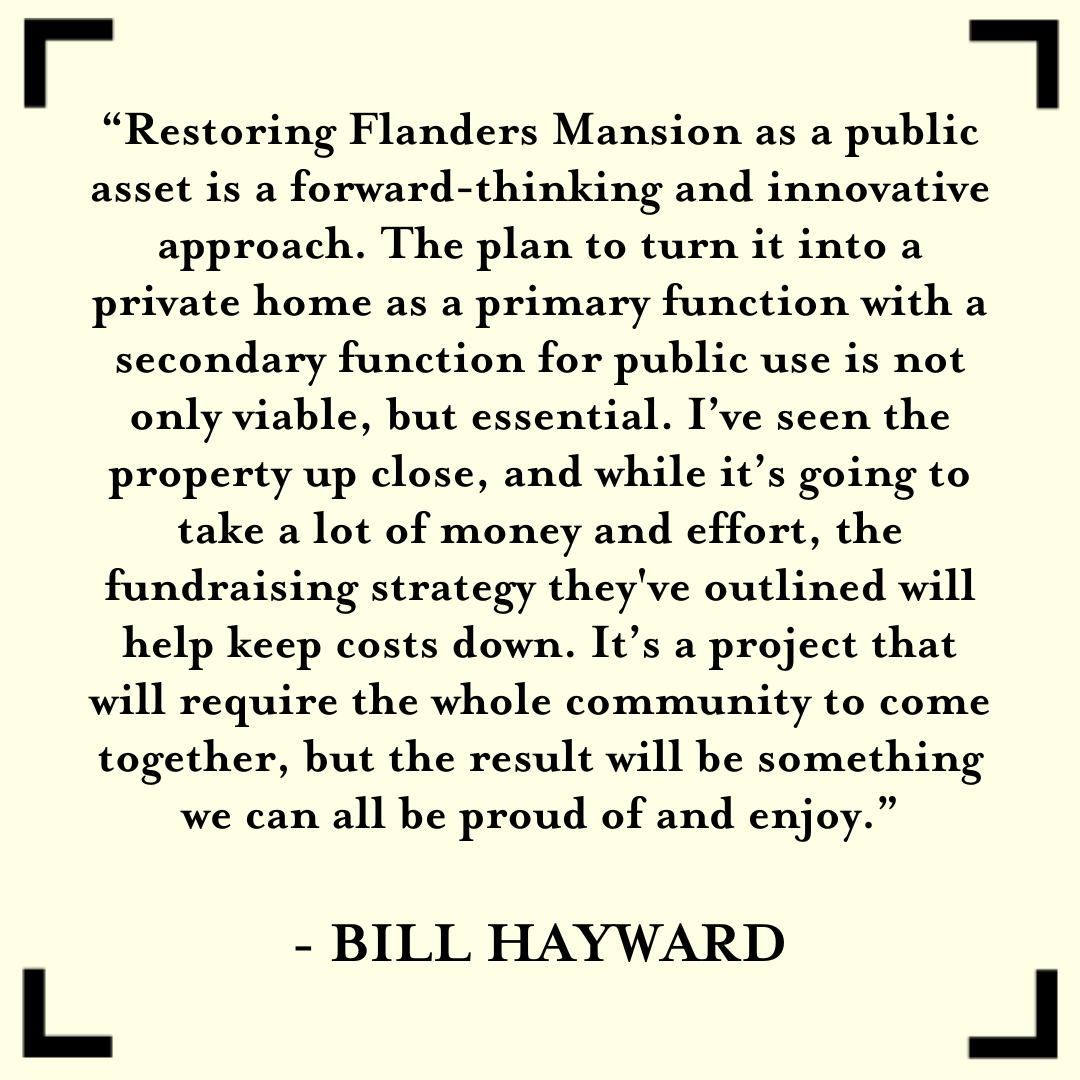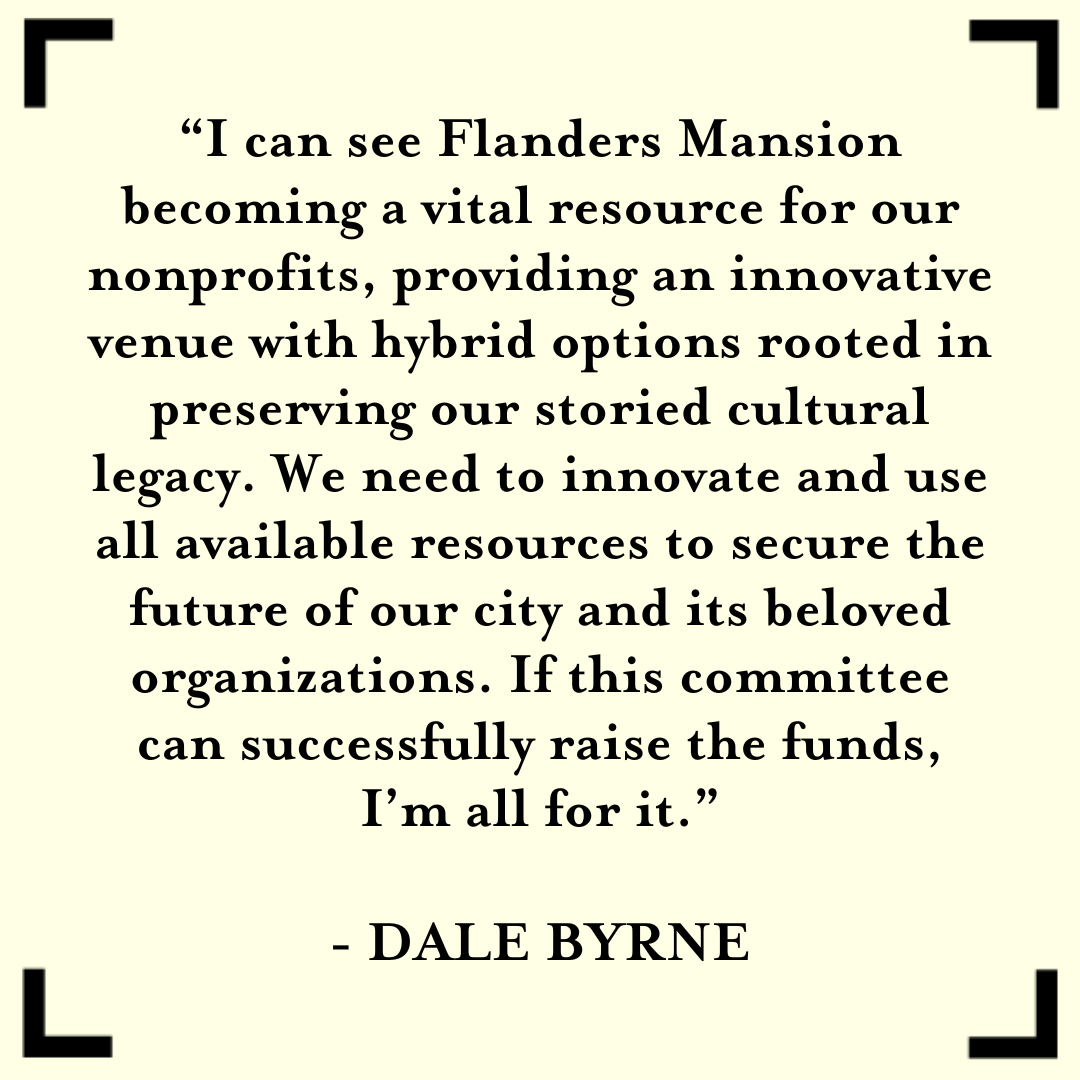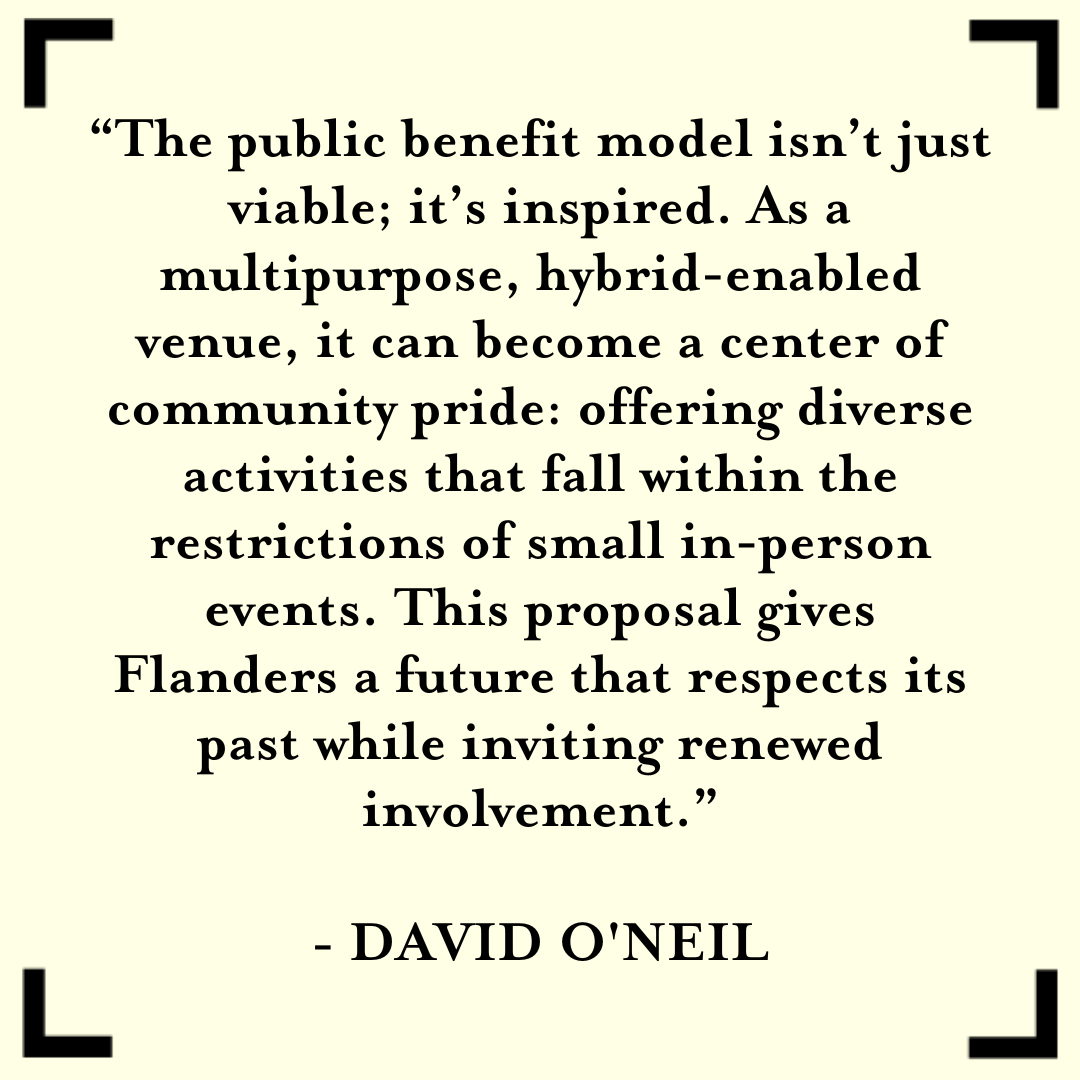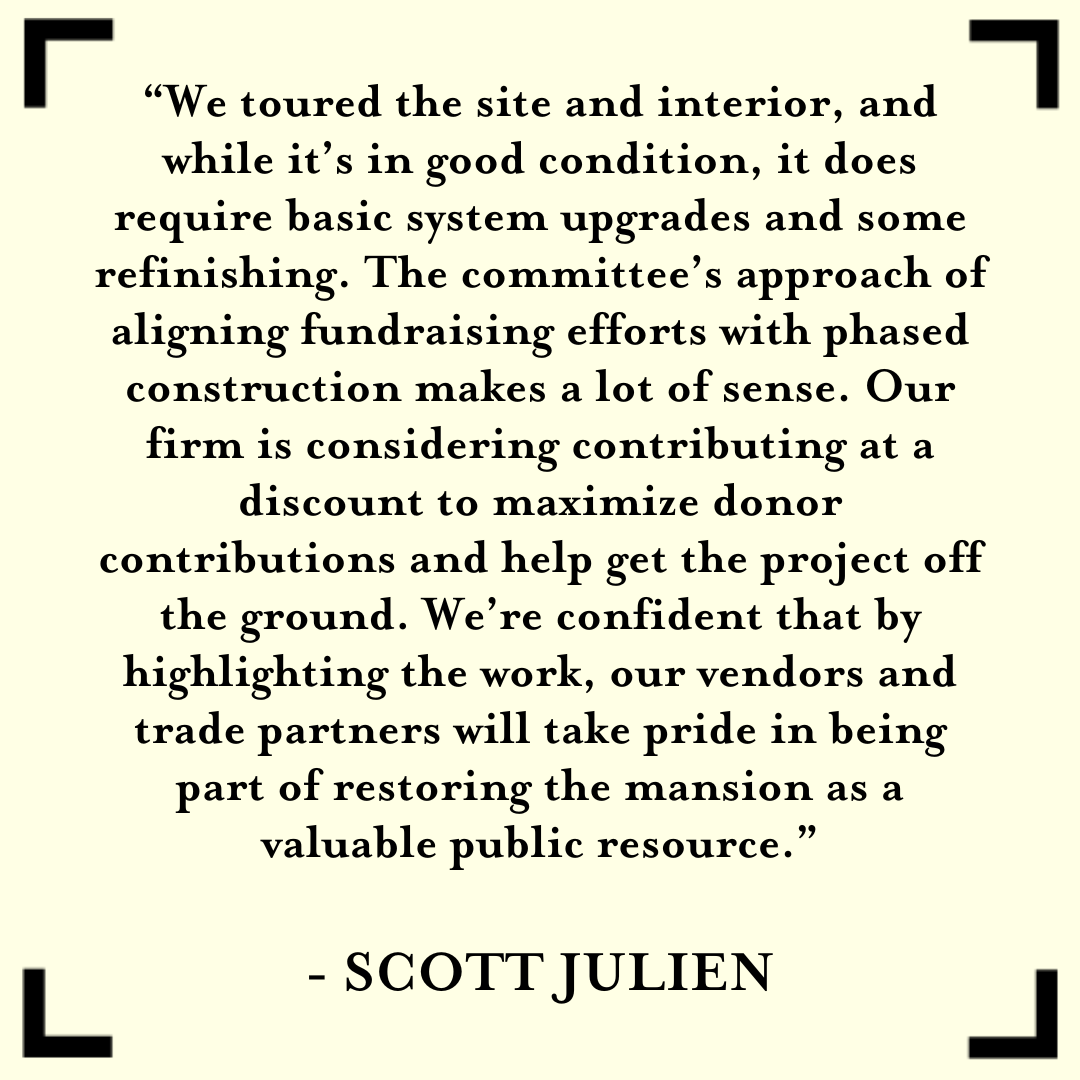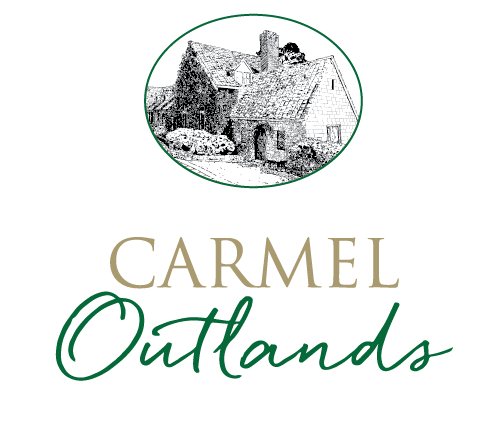The key to unlocking the doors of the Flanders Mansion is restoration to provide public benefits. By breathing new life into this historic building, we aim to:
-
Instead of letting Flanders Mansion sit abandoned, we envision repurposing it as a valuable community resource.
-
Carmel Outlands will offer public access to a historic building, allowing locals and visitors to explore our rich history.
-
We'll create a welcoming space capable of hosting small, private gatherings, fostering connections and memorable experiences.
-
If allowed, we envision the installation of an interpretive center, we'll share the captivating history of Carmel, enriching the experience of visitors to the Mission Trails Nature Preserve.
-
Above all, Flanders Mansion will become a place where people from all walks of life can come together, connect, and enjoy the beauty of Carmel-by-the-Sea.
Our master plan for the restoration of Flanders Mansion was delivered to the Mayor, Council Members and city staff of Carmel-by-the-Sea on March 28, 2024. We are still waiting for a response.
Once restored, the function of the Flanders Mansion, as outlined in the master plan, is to serve as a low-key cultural hub within a private residence. The property will be capable of hosting a variety of activities including meetings for city support groups, private dinner salons, educational workshops, and community gatherings for a limited number of in person attendees and an unlimited of online viewers; all designed to enhance public access and enjoyment in harmony with the residential neighborhood by utilizing existing parking. This approach ensures that the property both preserves its historical significance and enriches the cultural fabric of Carmel-by-the-Sea.
3 Carmel Outlands
3.1 Introduction to Carmel Outlands
3.2 Mission Statement
3.3 Governance
3.4 Public/Private Partnership
a) Role of the Caretaker
b) Role of the Board of Directors
c) Role of the City
d) Synergy and Mutual Benefits
e) Accountability and Transparency
3.5 Future Goals
3.6 Summary
Beyond saving a historic structure, the Carmel Outlands nonprofit organization aims to provide significant public benefits by enhancing community access to the rich cultural and historical heritage of the Flanders Mansion and Mission Trails Nature Preserve. The master plan outlines its role as a center for artistic, educational, and cultural activities that respect and enrich the local community, ensuring the property’s activities are in harmony with the neighborhood’s needs and the broader goals of Carmel-by-the-Sea.
5 Business Operations of Carmel Outlands as a Venue
5.1 Carmel Outlands
5.2 Customer Problems of Carmel Outlands 5.3 Solutions of Carmel Outlands
5.4 How We Differentiate
5.5 Hybrid Events Venue
a) Limited In-Person Attendance
b) Unlimited Online Access
c) Event Types
5.6 Alignment with Mission
5.7 Revenue Generation
5.8 Community-Centric
6. Business Operations of Carmel Outlands as a Museum
6.1 Carmel History Center
a) Artistic Displays
b) Ceiling Mural
c) Multimedia Experience
d) Volunteer-Run
e) Revenue Generation
The fundraising plan for Carmel Outlands is structured to raise funds through grants, private donations, and organizing fundraising events. These funds will be meticulously allocated to support the restoration of Flanders Mansion, and to sustain the range of cultural, educational, and community-focused activities planned for the property. This strategic investment ensures that the Mansion not only preserves its historical essence but also serves as a dynamic cultural hub for Carmel-by-the-Sea.
8. Marketing Plan and Strategy
8.1 Introduction
8.2 Capital Campaign Phase
a) Warm Leads
b) Naming Rights for Donors
8.3 Operational Phase
a) Client Conversion
b) Event Scheduling
c) Priority Bookings
8.4 Digital Marketing
a) Remote Attendance
b) Newsletter
c) Advertising
8.5 Brand Story
The restoration cost for Flanders Mansion is structured into three strategic phases: immediate needs, which address urgent repairs and stabilization; sustainable needs, which focus on renovations for ongoing functionality, and scalable needs, which prepare the property for more extensive community services. This phased approach ensures that each stage of restoration not only preserves the mansion’s historical integrity but also integrates modern capabilities for a dynamic cultural asset.
To ensure precise budgeting and planning, the Flanders Mansion Restoration Committee has asked the City to be allowed to conduct a feasibility study, and in collaboration with the city, we aim to establish a special purpose fund at the Community Foundation of Monterey County to facilitate fundraising in the City’s name for their facility.
11. Implementation Timeline
11.1 City of Carmel (Lessor)
11.2 Carmel Outlands (Lessee/Curator)
11.3 Lease Agreement
11.4 Flanders Mansion Restoration & Maintenance Special Purpose Fund
11.5 Community Foundation of Monterey County
11.6 Flanders Mansion Restoration Steering Committee (Fundraising/Steering)
a) Advocate for the Flanders Mansion curatorship option
b) Cultivate relationships
c) Conduct a feasibility study
d) Ensure the Carmel Outlands Masterplan
e) Secure private pledges
f) Structure the company organization
11.7 Transition to Carmel Outlands
Addressing the critical parking issue at Flanders Mansion, our solution is to utilize existing parking to minimize neighborhood impact. Before finalizing any plans for parking, we expect to continue to hold a close dialogue with local residents in round table discussions, ensuring their perspectives significantly influence our Conditional Use Permit. This collaboration has been pivotal in crafting a parking strategy that respects community concerns while supporting the anticipated increase in visitors due to our cultural activities. This thoughtful engagement and planning underline our commitment to harmony and accessibility.
See how other historic properties are managing their parking here (scroll to FAQ dropdown).
4. The Facility
4.1 Introduction
4.2 Architectural and Historical Significance
4.3 Public Spaces
a) The Outlands Studio (Living Room)
b) Carmel History Center (Front Room)
c) Overflow Seating (Dining Room)
d) Sound-Insulated Rooms
4.4 Private Spaces
4.5 Office Spaces
4.6 Event Support
4.7 Public Amenities
4.8 Parking
4.9 Summary
